Appreciating a modern-day cottage based on mythical literature
by Deb Silber
Asked to design a fitting repository for a client’s valuable collection of J.R.R. Tolkien manuscripts and artifacts, architect Peter Archer went to the source—the fantasy novels that describe the abodes of the diminutive Hobbits.
“I came back my client and said, ‘I’m not going to make this look like Hollywood,’” Archer recalled, choosing to focus instead on a finely-crafted structure embodying a sense of history and tradition.
The site was critical too—and Archer found the perfect one a short walk away from his client’s main house, where an 18th-century dry-laid wall ran through the property. “I thought, wouldn’t it be wonderful to build the structure into the wall?”
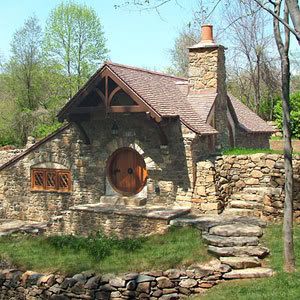
Not only did the wall anchor the cottage, but stones from another section were used in the cottages construction. “It literally grew out of the site,” Archer said.
Perhaps stranger things have happened in Tolkien’s world, but few houses in this one go to such lengths to capture a fictional fantasy in the context of architecture. Here are some details.
Inside the cottage, a bench seat rests below the “butterfly” window, so called because its center-hinged panes take on the appearance of the insect’s wings when open. The divided-light look is created with gridwork affixed to both sides of the insulated glass.
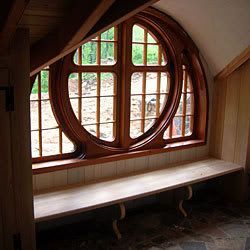
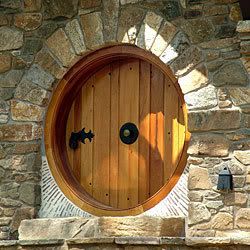
Photo: David Thorngate
Like the butterfly window, the cottage’s round 3-inch-thick front door is made of Spanish cedar by cabinetmaker David Thorngate of Newark, Del. Though the round door is used as an entryway, a more conventionally shaped (and discreetly concealed) 3-ft. x 7-ft. door in the back of the cottage conforms to code and, Archer concedes, makes it easier to get in and out. To the right of the round door, an electrical outlet is disguised under a metal box.
The round door is hung on a single hinge designed by blacksmith Michael Coldren of North East, Md. Designing hardware strong enough to handle the torque of the circular door was one of the tougher challenges, according to the architect. The walls are plywood, trimmed out with Douglas fir details and in-filled with plaster. Above the plaster walls, the roof is supported with Douglas fir rafters and a glue-lam ridge beam, also trimmed with Douglas fir.
Situated in the main room of the cottage, the stucco fireplace is embellished with slivers of the tiles used on the roof. The cottage’s climate control includes air conditioning and radiant heat beneath the 6/4 western white pine floor.
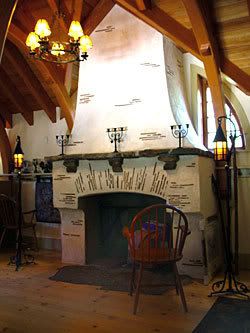
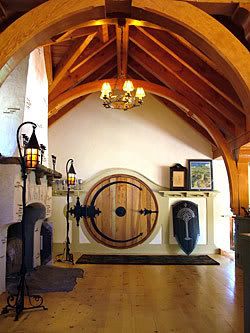
Half-walls and an arch create a library in the rear of the main room.
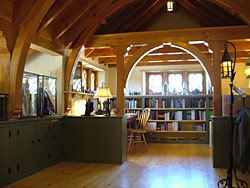
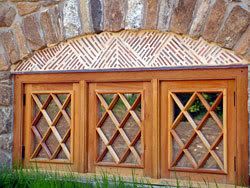
The architect intentionally left space between the square windows and the curved arch above for a bit of creative expression. The resulting pattern was created by the builder, who cut slivers of roof tile on a wetsaw and embedded them in stucco.
A similar pattern surrounds the windows flanking the chimney and the lower edges of the round door.
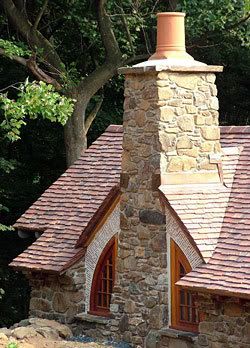
Sources:
Architect:Archer & Buchanan Ltd.West Chester, PA 610-692-9112
http://www.archerbuchanan.com/
Builder:Richard Owens ConstructionChester County, PA610-827-0972
Custom doors and windows:Premium Grade Cabinetry Inc.Newark, DE.302-369-1982
Hardware:Michael M. Coldren Co, Inc.North East, MD410-287-2082
www.coldrencompany.com
― Photo credit: Courtesy of Peter Archer, except where noted.
From Fine Homebuilding 186, pp. Back Cover
http://www.taunton.com/finehomebuilding/how-to/articles/inside-hobbit-house.aspx
4 comments:
When shall we move in?!? LOL
Cris~
WOW.
Hi Mini!
Thank you for visiting my blog!
I made a link of your blog in mine...see in my blogroll...
I love the ideas you have posted on your page ...
Your blog is lovely...
Happy Crocheting!
Sônia Maria
www.bijouxdasonia.blogspot.com
www.falandodecrochet.blogspot.com
Hi Mini!
I also use Babel fish to translate much thing...
I made a course of English per 3 years, when it had of 18 the 21 years...
Today I have 52 years of age (I make day tomorrow 16)... Has much time... E everything that is not practised... if forgets...
I forgot much thing...
I am liking to speak with people who say the English language... to practise...
Perhaps one day I come back to say well the English very.....
Already I travelled for the United States some times...
Taste very of its language....
I find pretty very...
Very obliged for ordering link to me...
I adored...
Hugs with affection,
Sônia Maria www.falandodecrochet.blogspot.com www.bijouxdasonia.blogspot.com
Post a Comment